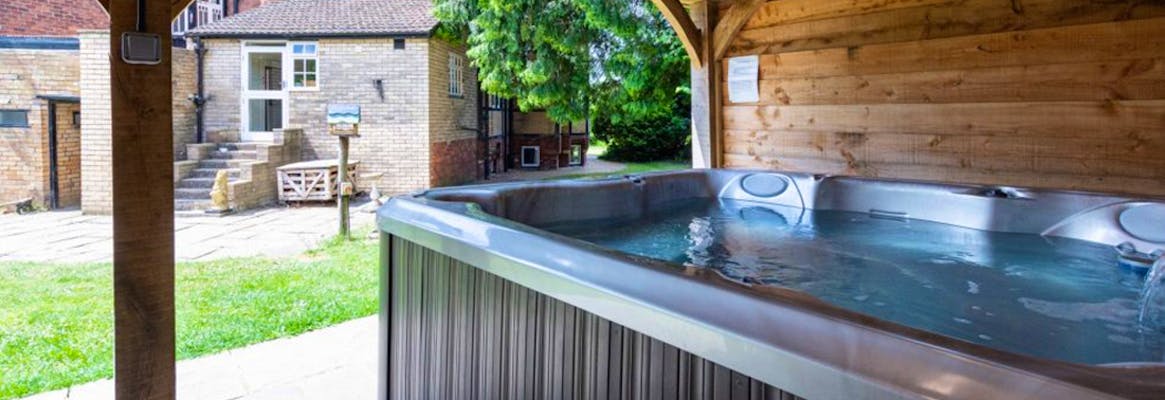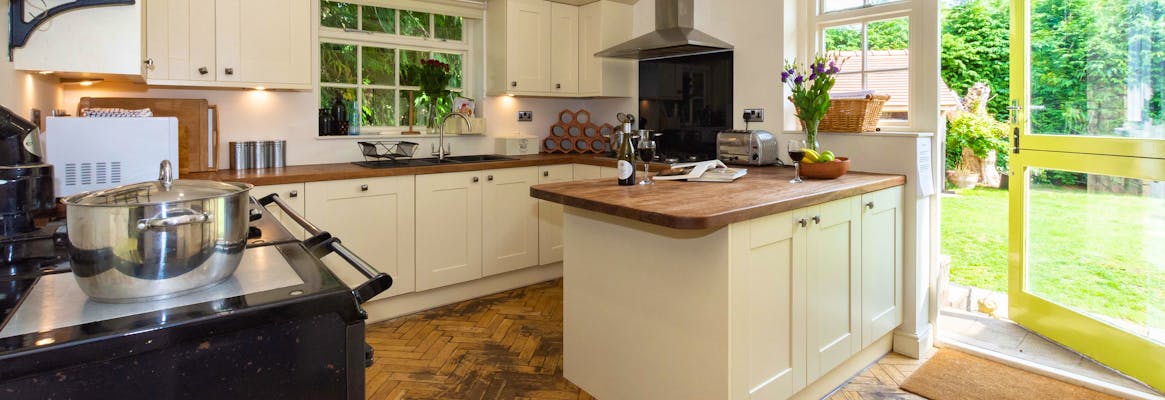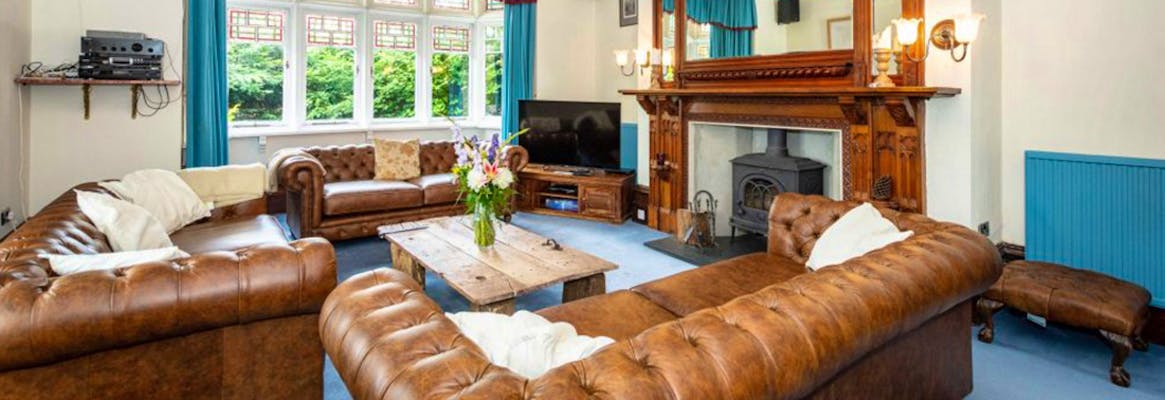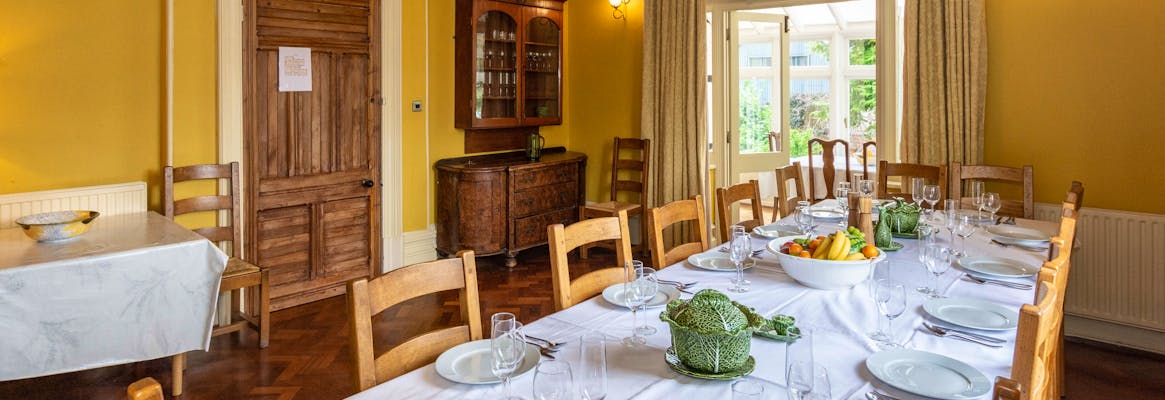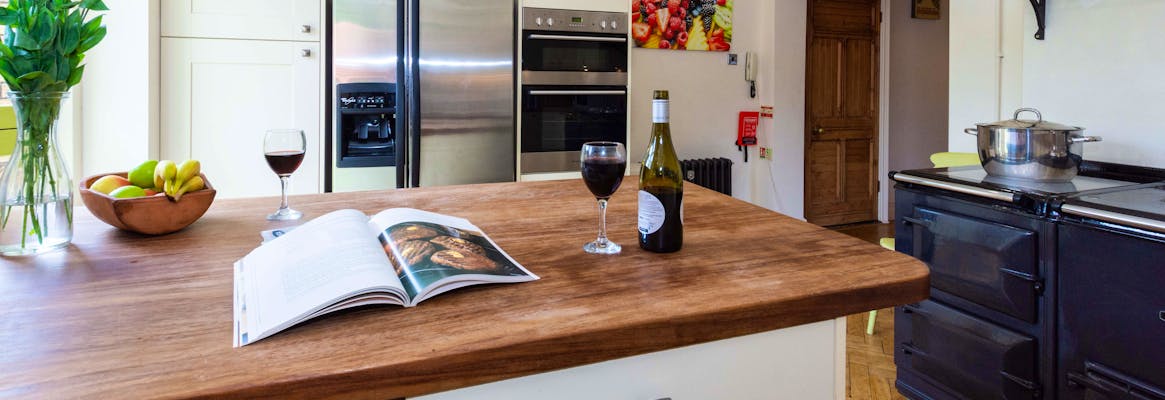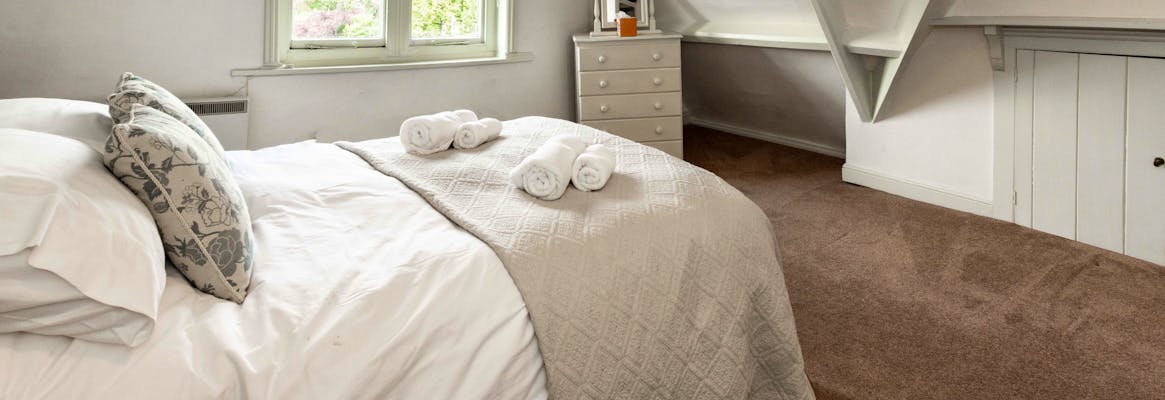Access Statement
Fairlea Grange ~ Self Catering Accommodation ~ As at Jan 2017
Pre-arrival
- Website information at https://www.bhhl.co.uk/properties/fairlea-grange/
- Booking/enquiries via email enquiries@bhhl.co.uk or telephone 01600 772929
- Nearest train station Abergavenny, on mainlines to Hereford and Manchester northwards and Newport (thence to Bristol and London) and Cardiff/South Wales southwards.
- A well connected bus station is 5 minutes away and the house is close to the main A 465 Heads of the Valleys Road.
- A wide selection of high street shops are situated a simple 15 minute walk into town. There is a large Waitrose supermarket approximately 1.5miles away. A 24 hour garage is available near the town centre.
- We provide bed linen, towels and bathmats.
Arrivals
- On the approach to Abergavenny town from the roundabout where the A465 crosses the A40, Fairlea is at the top end of Belmont Road, the third road on the right driving towards the town centre.
- There is sufficient off-road parking for approximately six vehicles
- Entrance to the house is up seven broad stone steps each 7 and 1/2"
Outdoor Facilities
- Patio, three large lawns, well stocked borders, wood stores, fruit bushes and a damson tree.
- Barbecue (gas) on wheels with outdoor seating and tables.
- Hot tub ready for use with instructions, not to be used after 10.00pm.
- Access to Hot Tub via kitchen down seven steps each approx. 6"
Indoor-ground floor
Main entrance and hallway
Inside the front entrance is a vestibule leading to the main hallway behind double doors. Off the main hallway on the same level are the dining room (leading to the conservatory and front veranda), the lounge and the small lounge (snug) leading to the kitchen. the dining room comfortably sits 18-20 at the large table and 6-8 at a subsidiary table in the conservatory. There is a cloakroom area in the hall way. Stairs accessing the bedrooms lead up from this main hallway.
Hall
- Table with local information
- Large map of local area
Dining Room
- One large 3.5m x 1.2m Dining room table, two cushioned church pews, a smaller side table and 3 drawer sideboard, containing table coverings etc
- woodblock flooring
- Access to conservatory with extra dining area and seating.
- Access to front Veranda where a three-station gym is situated, comprising a C2 rowing machine, Lifestyle Fitness static bike and treadmill. Steps down to the front garden via double doors.
Lounge
- Wood effect cushion flooring
- Large Flat screen TV with Sky
- Wood burning Stove, logs provided
- Piano (notice required for up to date tuning)
- Music system
- Lounge suite and coffee table
- Single door through to gym/Front veranda
Snug
- Oak floorboards
- Leather Sofa & Arm Chair
- TV with DVD player
- Decorative fire
- Door to ground floor toilet and hand wash basin
- Access through to kitchen
Kitchen
- Fully equipped kitchen with 4 oven Aga, Gas Hob, Double electric oven, Microwave, Dishwasher, Toasters, Kettles, Cutlery, Cooking pots and Utensils
- Large American Style Fridge Freezer with ice maker
- Woodblock flooring
- Large single door to steps, leading out to garden and round to Inner Courtyard and Laundry and small Games room, each room up approximately 5" steps from floor level
Laundry
- Water closet low level
- Wash hand basin, extra large for boot cleaning
- Front loading Automatic Washing Machine
Games Room
- 3/4 size Snooker table, Oak frame, Leather Pockets and Slate bed mix of f/s and half cues
- Limited access to table within 1m arc of centre
- Table tennis attachment
- Subsidiary deep freeze
- Storage for patio soft seating
- Cupboard storage
- Side board
- Bike storage area
Indoor – Basement
- Access down 10 steps via a doorway leading to:
- Smaller kitchen area with gas cooker, fridge, dishwasher tea and coffee making facilities smaller table and bench
- TV room with log burner and sofa’s
- Bedroom 9 - Double bedroom
- Bedroom 10 - Twin Bedroom
- Shower room
- Separate toilet
- Front loading Automatic Drier
Indoor- First Floor
- Access from hallway up 11 stairs each 7" to Bedroom 1 containing 2 double beds and an en suite bathroom (small step 2" leads into shower, hand basin and wc). One double bed situated on mezzanine floor up 10 steps of about 9and 1/2".
- Up 10 more steps via a half landing to main first floor landing, with access to inner landing leading to WC and family bathroom incorporating Sauna, Victorian Bath and Hand basin
- Bedroom 2 with super king bed and small double/day bed, along with WC, Shower and Hand basin in fitted bedroom suite
- Bedroom 3 with double bed, shower and hand basin
- Bedroom 4 with king sized sleigh bed and ensuite with shower, basin and wc
Indoor- Second Floor
- Access from first floor landing up 18 stairs incorporating a half landing all 7" deep
- Family Bathroom with bath, shower, wc and hand basin
- Bedroom 5 with twin beds
- Bedroom 6 with king sized brass bed and wash hand basin
- Bedroom 8 with king size sleigh bed and ensuite (up small 2" step) comprising shower, hand basin
The owner or a member of staff will arrange to meet & greet you at the property to show you the house and inform you of all the functions either at the time of your arrival or within the first evening of your stay.
LEAVING PROCEDURE
It is the responsibility of the organizer to ensure that the doors are locked in all buildings before leaving and that all windows are closed.
CONTACT INFORMATION
Office Address: Bighouse Holiday Lets Ltd, 3 Agincourt Square, Monmouth, NP25 3BT
Office Telephone: 01600 – 772929 Email: enquiries@bhhl.co.uk
